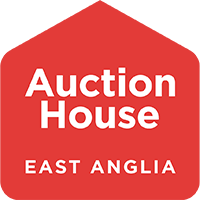



























FOR SALE BY ONLINE AUCTION ON TUESDAY 16TH DECEMBER 2025
TO REGISTER FOR LEGAL PACKS AND BIDDING INSTRUCTIONS PLEASE VISIT OUR WEBSITE
Description
FOR SALE BY ONLINE AUCTION ON TUESDAY 16TH DECEMBER 2025
TO REGISTER FOR LEGAL PACKS AND BIDDING INSTRUCTIONS PLEASE VISIT OUR WEBSITE
Public house with full planning permission to convert into three houses
The former White Hart public house, which closed in 2019, is a substantial 269 sq/m detached building set in around 0.31 of an acre (stms), close to Thetford Forest.
The period property has full planning permission to convert into three houses. It will be a tasteful and exclusive gated development which will be known as White Hart Mews and will comprise three individual two storey properties, one three bedroom and two 2 bedroom houses, all with views over open countryside.
Central heating is provided by oil fired boiler. In 2023 £8,000 was spent on selected roof and rainwater management upgrades.
The property is not listed and is not in a conservation area.
Planning Full planning permission was granted by Breckland Council on 29th October 2025 for the change of use and extension of 7 White Hart Street to create 3 dwellings, including associated works, landscaping and infrastructure.
Reference PL/2025/0581/FMIN. Further details and plans can be found on the public access website of Breckland Council breckland.gov.uk/planning.
Existing Accommodation Ground floor: bar, male and female wc, dining area, entrance lobby, conservatory, beer cellar, utility, store room
First floor: landing, four bedrooms, kitchen, bathroom
Outside: generous front and rear garden and ample off road parking
Additional options / Information The flat roof of the original pub kitchen below has been earmarked as balcony / roof garden accessed both from the first floor corridor of the garden via the former fire exit staircase. The single storey section housed letting bedrooms and/or staff quarters, measures around 540 sq/ft and could be used for additional living space, for example arts and crafts, gym, workshop, games room etc or for easy conversion to cart lodge car parking.
Additionally it could lends itself to development as a self contained two bedrooms bungalow / granny annex.
There are three options for the property: Option 1: Refurbishment and reconfiguration of whole foot print as one family home
Option 2: Redevelopment to three dwellings as per planning permission
Option 3: Utilization of the ground floor and first floor as a home leaving the single storey extension as s self contained granny annex for extended family use or onward sale as a separate bungalow.
All three options can be achieved within the existing footprint without the need for extensions.
Tenure: Freehold
EPC Rating: D
Important Notice to Prospective Buyers
We draw your attention to the Special Conditions of Sale within the Legal Pack, referring to other charges in addition to the purchase price which may become payable. Such costs may include Search Fees, reimbursement of Sellers costs and Legal Fees, and Transfer Fees amongst others.
Administration Charge
Administration Charge is a non-refundable £1,200 inc VAT payable on the fall of the virtual gavel.
Loading the bidding panel...
Call the team on 01603 505 100 for more information
Disclaimer: The map preview provided above is for general guidance only and may not accurately reflect the exact location or surrounding buildings. Prospective buyers and interested parties are strongly advised to independently verify the precise location and surroundings before bidding.
By setting a proxy bid, the system will automatically bid on your behalf to maintain your position as the highest bidder, up to your proxy bid amount. If you are outbid, you will be notified via email so you can opt to increase your bid if you so choose.
If two of more users place identical bids, the bid that was placed first takes precedence, and this includes proxy bids.
Another bidder placed an automatic proxy bid greater or equal to the bid you have just placed. You will need to bid again to stand a chance of winning.




















