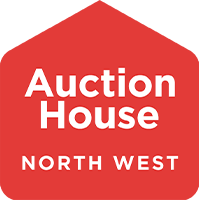

































Character Pub / Restaurant Property with Owner’s Cottage, Holiday Let, Storage Building and Extensive Parking – Suitable for Redevelopment (STP)
Description
Character Pub / Restaurant Property with Owner’s Cottage, Holiday Let, Storage Building and Extensive Parking – Suitable for Redevelopment (STP)
Character Pub / Restaurant Property with Owner’s Cottage, Holiday Let, Storage Building and Extensive Parking – Suitable for Redevelopment (STP)
To be offered in our National Online Auction on Thursday 29th April 2021.
A unique opportunity to purchase a charming and characterful cluster of properties with land to the rear, suitable for owner occupation and / or business use. The sale includes the following:
Pub Restaurant:
A part single storey, part two-storey building of stone brick construction under a tiled roof providing a restaurant and bar lounge facility with some original features, kitchen preparation area and entrance hallway with ladies and gents toilets. The first floor provides 2x short-stay rental bedrooms with en-suite. The property further benefits from a beer cellar.
Stone Throw Cottage:
A two-storey building providing lounge / kitchen and en-suite bedroom on the ground floor with three further bedrooms on the first floor, one with en-suite bathroom.
The Old Nail Shed:
A detached holiday let with mezzanine level, exposed beams and internal oak and steel staircase. The premises provide a lounge area, kitchen, bathroom and bedroom on the first floor.
Storage Shed:
Preparation and storage to the rear of the premises, suitable for conversion subject to planning consent.
Externally:
Externally the property benefits from a driveway leading to an extensive parking area and garden, which would be suitable for further development, subject to planning consent.
Location:
The property is situated fronting Main Street, in the village of Sawdon on the southern outskirts of the North York Moors National Park and approximately 9 miles west of Scarborough.
Accommodation:
Pub Restaurant Building
Ground floor:
Front lounge/Restaurant. 8.46 X 3.16m
Side lounge/restaurant. 8.52 X 5.2m
Bar Lounge 4.33 X 3.70m with bar off 4.38 by X 3.64m
Working kitchens 8.16 x4.39m overall
First floor:
Room1: 3.81 X 4.46m with ensuite facilities
Room 2: 3.57 X 3.1m
Room 3: 4.55 X 3.63m with ensuite.
Stone Throw Cottage:
Lounge/kitchen 4.13 X 4.32 m
Ground floor bedroom 3.33 X 2.75 m
Bedroom 2: 2.7 X 3.34 m
Bedroom 3: 3.32 X 2.72 m
THE OLD NAIL SHED
Lounge area 7.62 X 4.27 m
Kitchen area 3.46 X 1 .90 m
Bathroom 2.19 X 3.35 m.
First floor bedroom 3.39 X 4.18 m
PREPARATION & STORAGE SHED
Storage area 5.86 X 4.63m
Tenancy:
We are aware of the existence of a prior lease of the public house for a period of 20 years from the 24th of May 2017 at a rent of £3500 per month + a 10% profit share. We are advised that the customer company and the lessee are in liquidation and any buyer would need to apply to forfeit this lease post completion.
Additional Information:
Please refer to legal pack for additional fees and the Auction Information document for guidance prior to bidding.
Additional Fees
Disbursements: Please see the legal pack for any disbursements listed that may become payable by the purchaser on completion
Important Notice to Prospective Buyers
We draw your attention to the Special Conditions of Sale within the Legal Pack, referring to other charges in addition to the purchase price which may become payable. Such costs may include Search Fees, reimbursement of Sellers costs and Legal Fees, and Transfer Fees amongst others.
Administration Charge
Administration Charge is a non-refundable £1,200 inc VAT payable on the fall of the virtual gavel.
Loading the bidding panel...
Call the team on 01772 772450 for more information
Disclaimer: The map preview provided above is for general guidance only and may not accurately reflect the exact location or surrounding buildings. Prospective buyers and interested parties are strongly advised to independently verify the precise location and surroundings before bidding.
By setting a proxy bid, the system will automatically bid on your behalf to maintain your position as the highest bidder, up to your proxy bid amount. If you are outbid, you will be notified via email so you can opt to increase your bid if you so choose.
If two of more users place identical bids, the bid that was placed first takes precedence, and this includes proxy bids.
Another bidder placed an automatic proxy bid greater or equal to the bid you have just placed. You will need to bid again to stand a chance of winning.


























