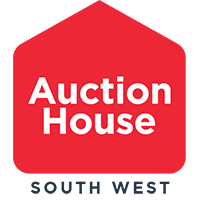





























FOR SALE VIA NATIONAL ONLINE AUCTION. BIDDING OPENS ON TUESDAY 19TH JANUARY FROM 12 NOON AND CLOSES ON THURSDAY 21ST JANUARY FROM 12 NOON. - REGISTER TO BID!
Description
*Guide Price £200,000 + fees ONLINE AUCTION SALE ends on 30/07/2020. A four bedroom detached house in need of comprehensive refurbishment and set in a large plot of approx. 1/2 acres, within a desirable Cornish village, near Penzance. Residential development potential, subject to PP.
OVERVIEW
Our overview is based to a greater extent on a recent maintenance contractors report. We believe The Stannary is an attractive 1920's construction. It comprises of 4 bedrooms, 3 reception rooms, 2 bathrooms, 2 cloakrooms, a workshop, an outbuilding, a greenhouse and a garage. It is set in a plot of approx.1/2 an acre and therefore may have residential development potential subject to planning permission (PP) and suitable mining conditions.
The property is now in very poor condition and requires comprehensive refurbishment and modernisation. During March 2020 contractors drained down the water system and secured the property with new locks and shuttered windows and doors. The shutters will be removed on completion of the auction sale. The contractors stated that approx 15% of the roof tiles/slates are missing and therefore there are areas of damp within the property. The dining room ceiling is partially down, as is the bedroom ceiling above. The property is full of the previous owners possessions and these are again in a very poor condition.
Clearly there is considerable work to be done; however The Stannary is priced accordingly and we feel it has huge appeal and potential.
LOT DETAILS
GROUND FLOOR
Front Porch
HALL - 7.30m x 2.40m incorporating staircase
LOUNGE - 5.46m x 3.94m
DINING ROOM - 4.63m x 3.92m
INNER HALL
BATHROOM - 3.66m x 1.28m
KITCHEN - 6.12m x 5.62m
REAR HALL with under stairs cupboard/pantry
STUDY - 3.84m x 3.30m
REAR PORCH
FIRST FLOOR
LANDING - 5.85m x 3.56m
INNER LANDING (use as library) - 2.87m x 2.51m
BEDROOM - 4.53m x 2.47m
BATHROOM - 3.53m x 1.86m
TOILET
STAIRCASE TO LOFT
BEDROOM - 5.39m x 4.57m
BEDROOM - 3.96m x 3.83m
BEDROOM - 3.97m x 3.95m
LOFT
Unconverted central area approx. 10m x 5.75m with further area into eaves
VIEWINGS
Due to the current Covid-19 Government regulations, we cannot offer viewings on this or any current auction Lot. Bidders will have to rely on the above overview and the auction legal pack. We have been unable to provide a video tour or floor plans.
SOLICITORS
TLT Solicitors LLP, One Redcliff Street, Bristol, BS1 6TP T: 0333 00 60956 Attn: Laura Perks E: laura.perks@tltsolicitors.com
NOTICE TO BIDDERS
Please be aware that if your bid is successful on auction day, Exchange of Contracts will happen immediately after the auction. As part of the Online Auction process bidders will be required to register online and provide proof of ID documents (passport and photo driving licence) and both proof of funds and the source of funds for all buyers. For a full list of auction day requirements please either see the document within the Legal Pack or contact Auction House Devon & Cornwall. Please be aware that the seller has no personal knowledge of the property, and that these details have been prepared on the basis of the limited information we have received.
FULL DETAILS
Photographs, room dimensions, floor plans and area measurements (when available) are included within our full details online at www.auctionhouse.co.uk. All published information is to aid identification of the property and is not to scale.
Energy Efficiency Rating (EPC)
Current Rating G
Additional Fees
Buyer's Premium: £1,200.00
Disbursements: Please see the legal pack for any disbursements listed that may become payable by the purchaser on completion
Lot Type
Residential for Improvement
Important Notice to Prospective Buyers
We draw your attention to the Special Conditions of Sale within the Legal Pack, referring to other charges in addition to the purchase price which may become payable. Such costs may include Search Fees, reimbursement of Sellers costs and Legal Fees, and Transfer Fees amongst others.
Administration Charge
Administration Charge is a non-refundable £1,200 inc VAT payable on the fall of the virtual gavel.
Loading the bidding panel...
Call the team on 01752 474200 for more information
Disclaimer: The map preview provided above is for general guidance only and may not accurately reflect the exact location or surrounding buildings. Prospective buyers and interested parties are strongly advised to independently verify the precise location and surroundings before bidding.
By setting a proxy bid, the system will automatically bid on your behalf to maintain your position as the highest bidder, up to your proxy bid amount. If you are outbid, you will be notified via email so you can opt to increase your bid if you so choose.
If two of more users place identical bids, the bid that was placed first takes precedence, and this includes proxy bids.
Another bidder placed an automatic proxy bid greater or equal to the bid you have just placed. You will need to bid again to stand a chance of winning.






















