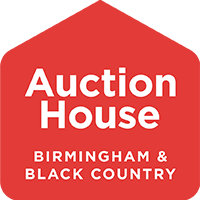































Description
Residential
Situated within a small, gated community and occupying a generous mature plot, this imposing family home offers an exceptional blend of space, style, and comfort. Backing onto open fields and enjoying a tranquil setting, the property has been thoughtfully designed to suit modern family living and entertaining, with extensive accommodation, quality finishes, and numerous enhancements throughout.
The home benefits from double glazing, gas central heating, and underfloor heating across the entire ground floor. Internal viewing is highly recommended to appreciate the full scale, features, and finish of this impressive residence.
Conveniently located just a short drive from the A38, the property provides easy access to Lichfield City Centre and nearby towns and retail hubs and is within a short walk of the quaint village of Walton on Trent.
Ground Floor Reception Hall: A welcoming hall with a split oak staircase and access to ground and first floor rooms.
Study/Snug (8'6" x 8'4"): Fitted desk and shelving, glazed doors to the front.
Day Room (17'2" x 13'8"): Light-filled with windows to side and rear, French doors to outside, tiled flooring with underfloor heating.
Guest Cloakroom/WC: Featuring a contemporary freestanding basin and WC, tiled splashbacks, and a window to the side.
Substantial Open-Plan Kitchen/Family/Dining Room (44' max / 22' min x 19'4" max / 14'2" min):
Fitted with high-gloss handleless units, granite work surfaces, a large central island, and integrated appliances including a gas hob, ovens, fridge/freezer, dishwasher, and twin pantry cupboards.
Opens to the family/dining area with a feature fireplace, additional storage, and access to a mezzanine landing.
Utility Room (13' x 7'1"): Co-ordinated cabinetry, granite worktop, sink, and access to the boiler room.
Main Lounge (40'6" x 20'3"): A grand, light-filled living space with multiple French doors, rustic brick fireplace, inset log effect stove, and curved feature wall with lighting.
First Floor Accessed via two staircases, the upper floor features a mezzanine gallery landing with a glazed balustrade, rear-facing windows, built-in storage, and a discreet coffee station with sink and worktop.
Master Bedroom (22'3" max x 20'8" into wardrobe recess): Includes a concealed dressing area with fitted wardrobes and:
En-suite Bathroom (12'6" x 7'8"): Luxurious suite with freestanding bath, rainfall shower, vanity unit, and dual radiators.
Bedroom Two (19'1" max x 15'10" max): Juliet balcony, built-in cupboards, and:
En-suite Shower Room (10'10" x 6'9"): Spacious shower, vanity basin, WC, and chrome radiator.
Bedroom Three (Same size as Bedroom Two): Dual aspect windows, storage, and matching en-suite as above.
Bedroom Four (17'6" max x 11'10" max): Set off a second landing, with dual aspect views, built-in storage, and:
En-suite Shower Room (7'1" x 6'9"): Modern fittings with tiled splashbacks and ladder radiator.
Exterior To the front, the home is approached via a long driveway secured by twin remote-controlled electric gates, leading to a parking area and an impressive entrance with double-glazed door and side panels.
At the rear is a generous, elevated garden with patio space and stunning views over open fields—perfect for outdoor living and entertaining. There is space for the erection of a Garage with access via a shared driveway leading to the rear of the property.
Viewing By appointment through Auctioneers on 0121 289 3838
Tenure: Freehold
EPC Rating: C
Important Notice to Prospective Buyers
We draw your attention to the Special Conditions of Sale within the Legal Pack, referring to other charges in addition to the purchase price which may become payable. Such costs may include Search Fees, reimbursement of Sellers costs and Legal Fees, and Transfer Fees amongst others.
Buyers Premium
1% plus vat
Administration Charge
Administration Charge is a non-refundable £1,800 inc VAT payable on the fall of the virtual gavel.
Loading the bidding panel...
Call the team on 0121 289 3838 for more information
Disclaimer: The map preview provided above is for general guidance only and may not accurately reflect the exact location or surrounding buildings. Prospective buyers and interested parties are strongly advised to independently verify the precise location and surroundings before bidding.
By setting a proxy bid, the system will automatically bid on your behalf to maintain your position as the highest bidder, up to your proxy bid amount. If you are outbid, you will be notified via email so you can opt to increase your bid if you so choose.
If two of more users place identical bids, the bid that was placed first takes precedence, and this includes proxy bids.
Another bidder placed an automatic proxy bid greater or equal to the bid you have just placed. You will need to bid again to stand a chance of winning.
























