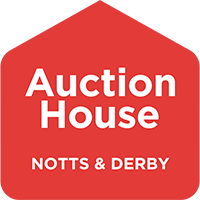



























FOR SALE VIA NATIONAL ONLINE AUCTION !
Description
OPEN HOUSE VIEWINGS (DO NOT NEED TO BOOK)
FRIDAY 12TH JULY 10AM UNTIL 11AM
** WELL-PRESENTED THREE BEDROOM END TERRACE PROPERTY ** TWO RECEPTION ROOMS ** FITTED KITCHEN ** FAMILY BATHROOM ** SECURE REAR GARDEN ** DRIVEWAY ** SHORT DISTANCE TO HARBORNE VILLAGE, THE QUEEN ELIZABETH HOSPITAL & BIRMINGHAM UNIVERSITY ** GREAT TRANSPORT LINKS TO CITY CENTRE **
DESCRIPTION
This well-presented three bedroom End Terrace property is located in the popular area of Harborne. The property is readily accessible to the Queen Elizabeth Medical Centre, Birmingham University and Harborne leisure centre as well as excellent amenities around Harborne High Street and regular transport services to comprehensive city centre facilities.
The property comprises in more detail: On approach to the property is a driveway, entrance hallway, front reception room, rear reception room, fitted kitchen. Stairs ascend from the hallway to the first floor accommodation leads to three bedrooms and a family bathroom.
The property has a secure rear garden making this a lovely family home.
Entrance Hall
Door to the side of the property, double glazed window to the side of the property, central heating radiator, tiled floor.
Cloakroom
Window to the front of the property, W.C, wash hand basin, tiling to splash prone areas.
Front Reception Room 14' 1" into bay x 10' 10" into chimney breast ( 4.29m into bay x 3.30m into chimney breast )
Double glazed bay window to the front of the property, electric fire place, coving to the ceiling, central heating radiator.
Rear Reception Room 15' x 12' 6" max 10"10 min ( 4.57m x 3.81m max 10"10 min )
Double glazed patio doors leading to the garden, central heating radiator.
Kitchen 19' 8" x 7' 2" ( 5.99m x 2.18m )
Fitted kitchen with a range of wall and base units with work surfaces over, stainless steel sink and drainer, tiling to splash prone areas, electric oven and hob with cooker hood over, plumbing available for a washing machine and integrated dish washer, central heating radiator, space for a dryer, breakfast bar, extractor fan, built in microwave, sky light. New flooring ( fitted July 2021) Double glazed windows to the rear and side of the property, door leading to the garden.
Landing
Stairs ascend from the hallway leading to three bedrooms and a family bathroom, double glazed window to the side of the property, access to partly boarded loft, airing cupboard housing the boiler.
Bedroom One 12' 9" x 9' 11" into recess ( 3.89m x 3.02m into recess )
Double glazed window to the front of the property, central heating radiator, new carpet ( fitted July 2021).
Bedroom Two 13' x 9' 11" excluding recess ( 3.96m x 3.02m excluding recess )
Double glazed window to the rear of the property, central heating radiator, new carpet ( fitted July 2021).
Bedroom Three 9' 7" x 6' 10" ( 2.92m x 2.08m )
Double glazed window to the front and side of the property, central heating radiator, new carpet ( fitted July 2021).
Bathroom
Double glazed window to the rear of the property, central heating radiator, bath with shower over, wash hand basin, W.C, tiling to splash prone areas, new flooring ( fitted July 2021).
Front Garden
Driveway to accommodate two cars, laid to lawn fore garden.
Rear Garden
Patio area with lawn beyond leading to a second patio area, fence and hedgerow boundaries.
Tenure: Freehold
EPC Rating: D
Important Notice to Prospective Buyers
We draw your attention to the Special Conditions of Sale within the Legal Pack, referring to other charges in addition to the purchase price which may become payable. Such costs may include Search Fees, reimbursement of Sellers costs and Legal Fees, and Transfer Fees amongst others.
Buyers Premium
£1200 inc vat payable upon the fall of the virtual gavel
Administration Charge
Administration Charge is a non-refundable £1,200 inc VAT payable on the fall of the virtual gavel.
Loading the bidding panel...
Call the team on 0115 777 8888 for more information
Disclaimer: The map preview provided above is for general guidance only and may not accurately reflect the exact location or surrounding buildings. Prospective buyers and interested parties are strongly advised to independently verify the precise location and surroundings before bidding.
By setting a proxy bid, the system will automatically bid on your behalf to maintain your position as the highest bidder, up to your proxy bid amount. If you are outbid, you will be notified via email so you can opt to increase your bid if you so choose.
If two of more users place identical bids, the bid that was placed first takes precedence, and this includes proxy bids.
Another bidder placed an automatic proxy bid greater or equal to the bid you have just placed. You will need to bid again to stand a chance of winning.




















