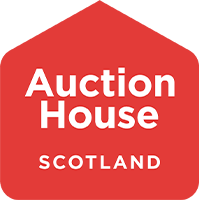




































For Sale via National Online Auction. Register to Bid!
Location
The House of Glack is located near the thriving village of Daviot, which has a pub, village hall, primary school, garden centre, and shop/café. Secondary education is provided at Meldrum Academy and Inverurie Academy. Daviot lies approximately six miles outside Inverurie, which has good road and rail links to the north and south including to Aberdeen, Dyce, Huntly and Inverness. Aberdeen is situated about 23 miles away. Aberdeen International Airport at Dyce offers regular flights to London and other UK, European and international destinations.
Description
B Listed detached period home
Coming to auction is this charming B-listed detached period home dating back to the early 1700s, comprising 18 rooms over four floors. The House of Glack is a wonderful traditional residence set in mature wooded grounds, with a tree lined single track drive leading up to the property which was originally built in the 1720s by the Elphinstone family, then later incorporated into the Daviot Hospital in the 1800s. A three storey rear wing was added to the building in the 1930s. In summary, the accommodation comprises seven bedrooms, seven reception rooms, four smaller rooms, seven bathroom/shower rooms, five separate WCs, and two kitchens.
In the original house, the ground floor comprises main entrance door overlooking the property frontage, elegant L-shaped dining room featuring open hearth, spacious dining kitchen with induction hob cooker and wood burning cooker, WC, larder, and under stair storage space. A stone staircase curves upwards to access the first floor, which comprises spacious L-shaped drawing room, bedroom with en suite shower room and toilet. On the second floor there is another large bedroom, WC, shower room, dressing room/store, and a superb L-shaped study/sitting room with wood burning stove. On the third floor, there are four single box rooms and a larger bedroom/sitting room, as well as a bathroom, separate WC and two walk in cupboards.
The rear wing is accessed from the ground, first and second floors of the original property. From the hall, an oak staircase leads up to the first and second floors. The ground floor comprises a large room currently utilised as a pole dancing studio, WC, store, and garden room. The first floor of the rear wing comprises what could be utilised as a self-contained flat, with lounge, kitchen, utility, bathroom, laundry room, shower room and three bedrooms. The second floor of the rear wing has three bedrooms, bathroom, shower room and storage cupboards. Council Tax Band : H.
Important Notice to Prospective Buyers
We draw your attention to the Special Conditions of Sale within the Legal Pack, referring to other charges in addition to the purchase price which may become payable. Such costs may include Search Fees, reimbursement of Sellers costs and Legal Fees, and Transfer Fees amongst others.
Administration Charge
A non-refundable charge of 3.6% including VAT subject to a minimum fee of £3,600.00 including VAT payable on the fall of the Virtual Gavel.
Disbursements
Please see Legal Pack for any Disbursements.
Loading the bidding panel...
Call the team on 0141 339 4466 for more information
Disclaimer: The map preview provided above is for general guidance only and may not accurately reflect the exact location or surrounding buildings. Prospective buyers and interested parties are strongly advised to independently verify the precise location and surroundings before bidding.
By setting a proxy bid, the system will automatically bid on your behalf to maintain your position as the highest bidder, up to your proxy bid amount. If you are outbid, you will be notified via email so you can opt to increase your bid if you so choose.
If two of more users place identical bids, the bid that was placed first takes precedence, and this includes proxy bids.
Another bidder placed an automatic proxy bid greater or equal to the bid you have just placed. You will need to bid again to stand a chance of winning.





























