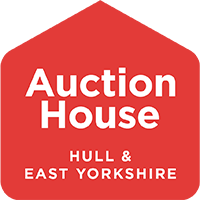

































FOR SALE VIA NATIONAL ONLINE AUCTION. REGISTER TO BID!
Viewing Details
Strictly by appointment with the auctioneers on 0845 400 9900
Location
The property is located on Bridge Street in Bridlington town centre, within close proximity to the harbour. Bridge Street itself forms part of the A1038 which is one of two primary roads running through the town centre. The A1038 leads onto the A165 (the property is within a half mile of this junction). The A165 is the primary A road that links Bridlington to the rest of the North East, with Scarborough located approximately 14 miles to the north, and Hull being approximately 25 miles to the south.
Description
The property comprises a mixed retail and residential building arranged over three floors with additional loft space and windows for potential further development (example shown on plans) that provides an excellent redevelopment or investment opportunity. This sizable property provides three ground-floor retail units and two upper floors that have planning consent to renovate and restore to four self-contained apartments (two 2-bedroom and two 1-bedroom). The upper floors have been mainly stripped out ready for conversion work to commence. Plans have also been approved for the creation of two additional flats to the rear of the ground floor by reducing the size of two of the commercial units.
Accommodation
No. 14 Bridge Street, Shop unit.
Previously let to William Hill as a betting office, this large unit offers a good frontage onto Bridge Street.
Retail 1,136 sq ft 105.5 sq m
Kitchen & Stores 90 sq ft 8.38 sq m
Staff and public toilets 133 sq ft 12.41 sq m
Rateable Value
£9,100
No. 16 Bridge Street, Shop unit.
The property comprises a ground-floor shop with the following approximate areas (internal walls have now all been removed but previously comprised):-
Retail 600 sq ft 55.7 sq m
Store 213 sq ft 19.8 sq m
Kitchen 30 sq ft 2.8 sq m
Rateable Value
£5,100
No. 18 Bridge Street. - Ground and upper floors.
The accommodation is over three floors and would suit a variety of uses subject to planning. The property as the following approximate areas:-
Ground Floor Shop
103 sq ft 9.57 sq m
First Floor
Variety of rooms
1,046 sq ft 97.18 sq m
Toilet
Second Floor
Former Flat comprising four rooms, kitchen and bathroom
Rateable Value
£4,700 including upper floors that have previously been used for retail, offices and storage.
Lot Type
Residential Development
Planning
Planning consent has been approved under several applications as detailed below. Copies of the notice of decision and plans can be obtained from the East Riding of Yorkshire Council public access planning portal using the references below. N.B. Application No. 22/03240/ERNOT states that it is REFUSED because planning consent was not required due to it already having residential use for four flats, evidenced by way of council tax. Written confirmation from the council confirming this can be made available upon request.
23/00231/PLF
23/00766/ERNOT
22/03240/ERNOT
Important Notice to Prospective Buyers
We draw your attention to the Special Conditions of Sale within the Legal Pack, referring to other charges in addition to the purchase price which may become payable. Such costs may include Search Fees, reimbursement of Sellers costs and Legal Fees, and Transfer Fees amongst others.
Buyers Premium
£1,200 (£1,000 plus VAT) in addition to the purchase price of the property.
Administration Charge
£1,200 (£1,000 plus VAT) in addition to the purchase price of the property.
Disbursements
Please see the legal pack for any disbursements listed that may become payable by the purchaser on completion.
Loading the bidding panel...
Call the team on 0845 400 9900 for more information
Disclaimer: The map preview provided above is for general guidance only and may not accurately reflect the exact location or surrounding buildings. Prospective buyers and interested parties are strongly advised to independently verify the precise location and surroundings before bidding.
By setting a proxy bid, the system will automatically bid on your behalf to maintain your position as the highest bidder, up to your proxy bid amount. If you are outbid, you will be notified via email so you can opt to increase your bid if you so choose.
If two of more users place identical bids, the bid that was placed first takes precedence, and this includes proxy bids.
Another bidder placed an automatic proxy bid greater or equal to the bid you have just placed. You will need to bid again to stand a chance of winning.


























