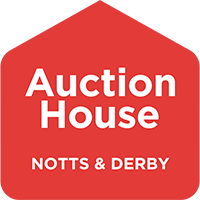
































***Guide Price £325,000 - £350,000***
A beautifully restored 4 bedroom former Chapel, which proves generous accommodation for the growing family.
Description
***Guide Price £325,000 - £350,000***
A beautifully restored 4 bedroom former Chapel, which proves generous accommodation for the growing family.
FOR SALE VIA NATIONAL ONLINE AUCTION. BIDDING OPENS ON MONDAY 25th SEPTEMBER AT 1PM AND CLOSES TUESDAY 26TH SEPTEMBER FROM 1PM. PLEASE REGISTER TO BID VIA THE AUCTION HOUSE WEBSITE!
A fantastic opportunity to purchase a superbly renovated 4 bedroom former Chapel, situated in a popular and convenient location in Eckington and providing good transport links to the M1 Motorway, Chesterfield and Sheffield. The property has been lovingly restored to provide a very high standard and generously-sized family home, with the accommodation comprising entrance hallway, lounge, open-plan dining kitchen, utility room, cloakroom and ground-floor bedroom with en-suite. The first floor comprises a further 3 bedrooms (with the master bedroom having an en-suite shower room) and a family bathroom. Outside, there are low maintenance gardens to the front and gravelled driveway providing off-road parking. Viewing is highly recommended to appreciate the location and quality of renovation of this competitively-priced family home.
OPEN VIEWING DATES/TIMES -
MONDAY 11TH SEPTEMBER - 13.00-13.30
TUESDAY 19TH SEPTEMBER - 11.00-11.30
MONDAY 25TH SEPTEMBER - 14.00-14.30
GROUND FLOOR ACCOMMODATION
Front door to the:
Entrance Hallway - Stairs to the first floor. Two radiators.
Cloakroom and W.C. - Low Level W.C. & Pedestal wash hand basin. Two windows.
Lounge - 25'6 x 14'10 - Feature Fireplace, with wooden mantle. Two radiators. Window. Spotlights.
Open Plan Dining Kitchen - Overall measurement 28'4 x 18'10 :
Dining Area - 18'9 x 13'8 - Three windows. Spotlights. Two radiators.
Kitchen - 17'7 x 12'11 - Fitted with a range of base and eye level units. Oven, hob and extractor. Integrated Dishwasher. Sink unit with mixer tap. Part vaulted ceiling with skylight. Spotlights.
Utility - 12'2 x 8'6 max. Sink unit with mixer tap. Radiator. Spotlights. Door to the side. Door to the boiler room - with wall mounted boiler.
Ground Floor Bedroom - 12'9 x 9'7 - Window. Radiator.
En-Suite - Shower cubicle. Pedestal wash hand basin. Low level W.C. Heated towel rail. Window.
FIRST FLOOR ACCOMMODATION
Landing - Loft access. Radiator.
Master Bedroom - 14'11 x 11'3 - Walk-in wardrobe/Study (6'9 x 4'2). Two skylights. Radiator.
En-Suite - Double shower cubicle. Pedestal wash hand basin. Low level W.C. Skylight. Heated towel rail.
Bedroom 2 - 15'3 x 9'10 - Skylight. Feature Arched window. Radiator. Fitted storage/wardrobe.
Bedroom 3 - 13'3 x 10' - Skylight. Feature Arched window. Radiator.
Bathroom - Panelled Bath. Separate shower cubicle. Pedestal wash hand basin. Low level W.C. Skylight. Heated towel rail.
OUTSIDE
Paved front garden with shrub/plant borders. Gravel driveway.
Tenure: See Legal Pack
EPC Rating: C
Important Notice to Prospective Buyers
We draw your attention to the Special Conditions of Sale within the Legal Pack, referring to other charges in addition to the purchase price which may become payable. Such costs may include Search Fees, reimbursement of Sellers costs and Legal Fees, and Transfer Fees amongst others.
Buyers Premium
Buyers Premium is a non-refundable £1200 inc VAT payable on the fall of the virtual gavel.
Administration Charge
Administration Charge is a non-refundable £1,200 inc VAT payable on the fall of the virtual gavel.
Disbursements
Please see the legal pack for any disbursements listed that may become payable by the purchaser on completion.
Loading the bidding panel...
Call the team on 0115 777 8888 for more information
Disclaimer: The map preview provided above is for general guidance only and may not accurately reflect the exact location or surrounding buildings. Prospective buyers and interested parties are strongly advised to independently verify the precise location and surroundings before bidding.
By setting a proxy bid, the system will automatically bid on your behalf to maintain your position as the highest bidder, up to your proxy bid amount. If you are outbid, you will be notified via email so you can opt to increase your bid if you so choose.
If two of more users place identical bids, the bid that was placed first takes precedence, and this includes proxy bids.
Another bidder placed an automatic proxy bid greater or equal to the bid you have just placed. You will need to bid again to stand a chance of winning.

























