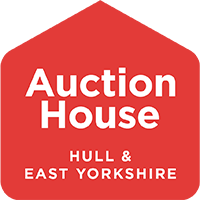




































FOR SALE VIA NATIONAL ONLINE AUCTION. REGISTER TO BID!
Location
The property occupies a large plot that fronts directly onto Atwick Road on the Northern outskirts of this traditional east coast town. Hornsea is a popular East Coast holiday beach resort offering a wide range of amenities including the Freeport Shopping Centre, a Golf Club and numerous shops, restaurants and Public Houses. The town is also well known for Hornsea Mere allowing for many sailing and other water sports. The town is situated approximately 17 miles to the northeast of the Hull City Centre.
Description
Situated on Atwick Road between Springbank Avenue and Westwood Avenue, this four-bedroomed detached property sits on almost a quarter of an acre of mature gardens. The property itself extends to almost 2000sq ft and has the benefit of a 35ft long garage/workshop. The original building dates back to the early 1800's and extended in the mid/late 1900's, the property would now benefit from some mainly cosmetic updating.
A graveled side drive provides private off-road parking which leads to the garage/workshop. The property also benefits from gas central heating.
Accommodation
Ground Floor
Entrance Hall - Entrance door and window to side, staircase to first floor. Open to dining room.
Cloakroom (WC) - Pedestal wash hand basin, w.c, tiled floor and radiator.
Lounge - 6.53 x 3.8 (21'5" x 12'5") - Window to front, French doors to side, gas fire with wood surround, coving to ceiling, dado rail, carpet and radiator. Doors to sunroom.
Dining Room - 4.72 x 3.69 (15'5" x 12'1") - Square bay window to front, open from hallway, coving to ceiling, dado rail and radiator.
Breakfast Kitchen - 9.42 x 3.7 (30'10" x 12'1") - Windows to side and rear. A range of wall and base units, with complimentary work surfaces and composite single drainer and bowl sink. Built in electric hob and double oven. Space and plumbing for dishwasher, part tiled walls, tiled flooring and radiators.
Rear Hall - Understairs cupboard and small pantry cupboard, tiled flooring and radiator.
Sunroom - 4.25 x 2.94 (13'11" x 9'7") - Windows to side and rear, and French doors to rear.
Pantry/ Utility - 2.63 x 1.5 (8'7" x 4'11") - Door to side, space and plumbing for washing machine, tiled floor.
First Floor
Landing - Window to side and radiator.
Bedroom 1 - 4.22 x 3.88 (13'10" x 12'8") - Walk through dressing room to bedroom 1. Window to side and rear, built in wardrobes, sink, carpet and radiator.
Dressing Room - 4.69 x 2.31 (15'4" x 7'6") - Window to side, built in wardrobes, coving to ceiling and radiator.
Bedroom 2 - 5 x 3.35 (16'4" x 10'11") - Square bay window to side, built in wardrobes, en-suite shower and radiator.
Bedroom 3 - 4.95 x 3.79 (16'2" x 12'5") - Square bay window to side, built in wardrobes and storage and radiator.
Bedroom 4 - 2.56 x 1.63 (8'4" x 5'4") - Window to front, carpet and radiator.
Bathroom - 3.66 x 1.64 (12'0" x 5'4") - Window to side,
External
Rear Garden - Laid mainly to lawn, with hedge boundaries and mature trees and shrubs.
Garage - 10.03 x 3.09 + workshop (32'10" x 10'1" + workshop - Detached garage with barn style doors and pedestrian doors, windows to side. Power and light points.
Workshop To Rear Of Garage - 5.05 x 3.07 (16'6" x 10'0") - Window to side and rear, pedestrian door through from garage.
Tenure
Freehold
We understand that the property is freehold and is offered with vacant possession upon completion.
Services
All mains services are connected but have not been tested. The boiler will need replacing.
Viewings
Strictly by appointment with the joint Agents - Auction House Hull and East Yorkshire on 0845 400 9900 or Our House Estate Agents on 01964 532121
Local Authority
East Riding of Yorkshire Council shows that the property is banded in council tax band E
Solicitors
Brewer Wallace, 9-10 Southgate Court, Southgate, Hornsea HU18 1RP, Tel: 01964 537856
Council Tax Band
E
EPC Rating
E
Important Notice to Prospective Buyers
We draw your attention to the Special Conditions of Sale within the Legal Pack, referring to other charges in addition to the purchase price which may become payable. Such costs may include Search Fees, reimbursement of Sellers costs and Legal Fees, and Transfer Fees amongst others.
Buyers Premium
£1,200 (£1,000 plus VAT) in addition to the purchase price of the property.
Administration Charge
£1,200 (£1,000 plus VAT) in addition to the purchase price of the property.
Disbursements
Please see the legal pack for any disbursements listed that may become payable by the purchaser on completion.
Loading the bidding panel...
Call the team on 0845 400 9900 for more information
Related Documents
Disclaimer: The map preview provided above is for general guidance only and may not accurately reflect the exact location or surrounding buildings. Prospective buyers and interested parties are strongly advised to independently verify the precise location and surroundings before bidding.
By setting a proxy bid, the system will automatically bid on your behalf to maintain your position as the highest bidder, up to your proxy bid amount. If you are outbid, you will be notified via email so you can opt to increase your bid if you so choose.
If two of more users place identical bids, the bid that was placed first takes precedence, and this includes proxy bids.
Another bidder placed an automatic proxy bid greater or equal to the bid you have just placed. You will need to bid again to stand a chance of winning.





























